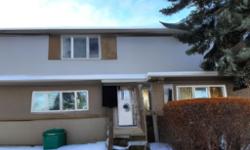STUNNING 2BR HOME IN COLD LAKE SOUTH WITH SPACIOUS BACKYARD.
Asking Price: $418,900
About 5706 Meadow Wy:
Welcome to this stunning single-family home located in the heart of Cold Lake South, Alberta. This beautiful house has been built in 2014 and is a raised bungalow style with one story, boasting a total of 128.9 square meters of living space. The property sits on a spacious 632 square meter lot, offering ample outdoor space for you and your family to enjoy.
As you approach the house, you will be immediately impressed by its immaculate exterior. The house features a modern design with a beautiful vinyl siding finish and a well-maintained front lawn with a lovely garden. You will also notice the attached garage, which is heated and provides ample parking space for two cars.
Upon entering the house, you will be greeted by a spacious and bright foyer that leads to the main living area. The house has a vaulted ceiling, which adds to its spaciousness and grandeur. The interior of the house has been thoughtfully designed and carefully decorated to create a cozy and inviting atmosphere.
The main living area of the house features an open-plan design, which seamlessly blends the living, dining, and kitchen areas. The living room is spacious and features a large window that allows natural light to flood the room. The dining area is adjacent to the living room and can comfortably seat up to six people. The kitchen is modern and fully equipped with top-of-the-line appliances, including a dishwasher, a microwave range hood combo, a refrigerator, and a stove. The kitchen also features ample storage space and a large island that can double as a breakfast bar.
The house has a total of two bedrooms and two bathrooms. The master bedroom is spacious and features a large window that overlooks the backyard. The bedroom also features a walk-in closet and an en-suite bathroom that has been beautifully designed with modern fixtures and finishes. The second bedroom is equally spacious and features a large window that overlooks the front of the house. The second bathroom is conveniently located next to the second bedroom and has been tastefully designed with modern fixtures and finishes.
The house also features a full unfinished basement that can be used as a storage space or finished to add additional living space to the house. The basement has walk-out access to the backyard, which makes it easy to convert into a separate living area.
The backyard of the house is fully fenced, providing ample privacy and security. The backyard also features a spacious deck, which is perfect for outdoor entertaining or just relaxing with family and friends.
The location of this house is ideal for families as it is located in the highly sought-after neighbourhood of Cold Lake South. The neighbourhood is known for its quiet and peaceful streets, making it a perfect place to raise a family. The house is also conveniently located near several amenities, including shopping centres, playgrounds, and parks.
In summary, this beautiful single-family home located in Cold Lake South, Alberta, is the perfect place to call home. With its modern design, spacious living areas, and beautiful backyard, this house is perfect for families looking for a comfortable and inviting living space. Don't miss out on the opportunity to make this beautiful house your home.
This property also matches your preferences:
Features of Property
Single Family
House
1
128.9 m2
Cold Lake South
Freehold
632 m2
2014
Attached Garage, Heated Garage
This property might also be to your liking:
Features of Building
2
Dishwasher, Garage door opener, Microwave Range Hood Combo, Refrigerator, Stove, See remarks
Walk out
Full (Unfinished)
Vaulted
See remarks
Detached
Raised bungalow
128.9 m2
Vinyl Windows
Deck
Forced air, See remarks
Playground, Shopping
Attached Garage, Heated Garage
Plot Details
Fence
Breakdown of rooms
Measurements not available
Measurements not available
Measurements not available
Measurements not available
Measurements not available
Measurements not available
Property Agent
Holly M. Hartley
Century 21 Lakeland Real Estate
Box 1500, Lac La Biche, Alberta T0A2C0









